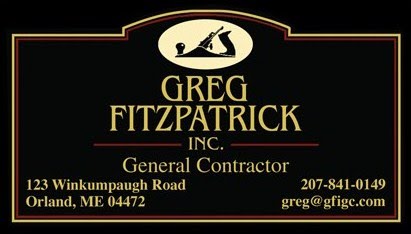+of+IMG_0178.JPG)



Maine home builders utilizing Optimum Value Engineered (OVE) framing practices achieve several goals.
We help to control costs and benefit the environment by reducing the amount of lumber required to build the structure.
Our current project "Winkumpaugh Cottage" is modestly sized at 20'x24', however ,we estimate that we are saving over 600 lineal feet of 2"x6" dimensional lumber as compared to conventional framing techniques.
This reduction of required framing materials also serves to control thermal bridging or the transfer of heat from conditioned space to the exterior of the home through the framing. Whenever we reduce the framing lumber required in the wall system, it creates space for additional insulation instead.
We have also elected to utilize "balloon" framing techniques rather than traditional platform framing, as well as a single sill/bottom plate, single top plate, (3) stud corner assemblies to allow a full cavity for insulation, right sized insulated header assemblies, and a "let in" rim joist for the second floor system, again to allow space for insulation and to reduce thermal bridging.
Windows are located so as to coincide with wall layout to eliminate additional framing material.
We have also specified DOW SIS Structural Insulated Sheathing to add R value and further reduce thermal transfer through the framing.
The 1" SIS panels are rated R-5.5.
The net result for the homeowner will be a well insulated home that is comfortable to live in and inexpensive to heat.
More at www.gregfitzpatrickgc.com

Great Blog, Greg. It's nice to see the progress of the Winkumpaugh cottage...can't wait for the finished product.
ReplyDelete